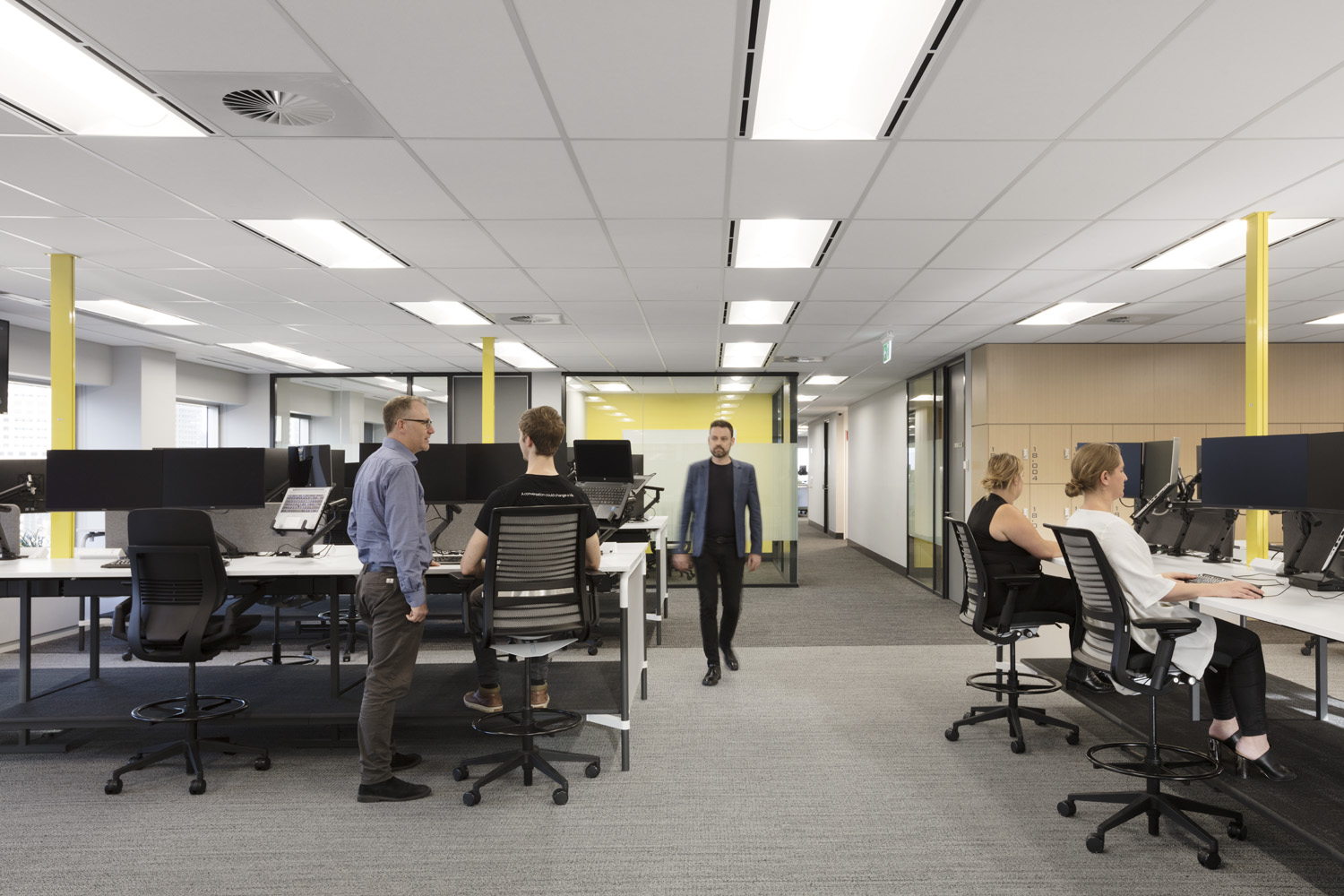IRESS Global
Photography by Dianna Snape
A tech warehouse with a view, supporting collaboration through new ways of working.
Collaboration and agile project delivery are central to IRESS’ new environment. Following an extensive workplace strategy process, the design is a reflection of IRESS’ future vision and supports their culture of collaboration. The agile project delivery process means teams continuously collaborate across the five working floors, with a significant portion of interactions occurring at individuals’ workstations.
The most significant innovation within the environment is the installation of fixed standing height desks across 80% of the working floors. In this new way of working, Steelcase’s “Navi” workstations provide individuals the option to work seated or standing with collaborations remaining at eye level, despite the individuals working position; both are supported ergonomically and allow individuals choice within their work environment.
An interconnecting stair joins the six floors and nearby open meeting spaces allow for impromptu engagement between co-workers. Solid bright colours, inspired by retro arcade gaming houses bring energy to the space. Graffiti artwork spans all six floors of the stairwell with the hero colour on each landing carrying through to the working areas on each level, offering a sense of place as you move through the environment. A client lounge, boardroom and training space are housed on the first level, welcoming clients in house.
IRESS’ workplace is as much social as it is functional. Their new environment offers numerous ways to meet, collaborate and socialise within their home environment.













