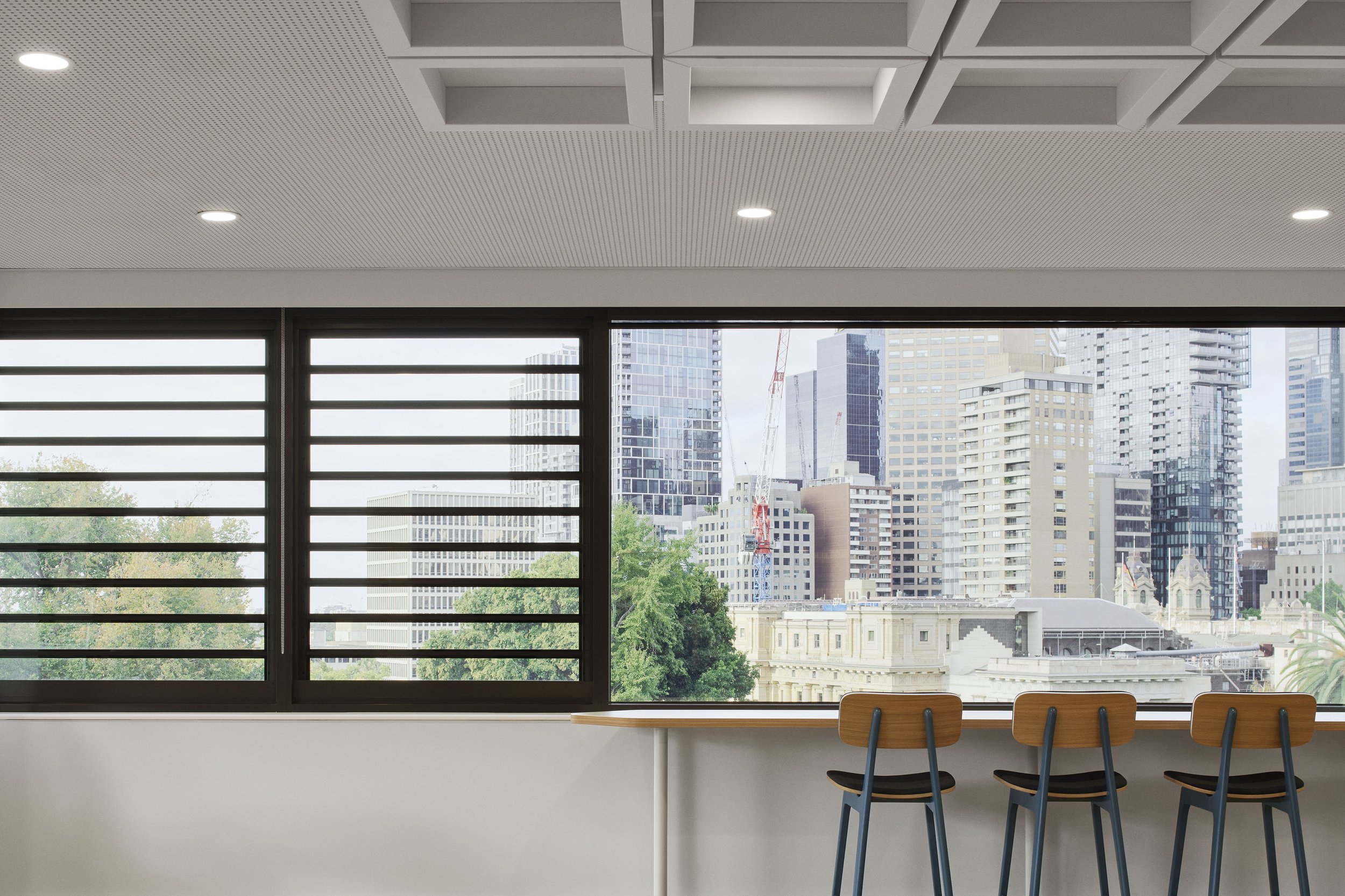LeavePlus Base Build Upgrade
Photography by Nicole England
Building Refurbishment & Strategic Upgrade
Repositioning a Heritage Asset for the Future of Work
Futurespace was engaged to deliver a comprehensive base building refurbishment and upgrade at 478 Albert Street, East Melbourne — transforming the site into a high-performing, future-ready asset. As both tenant and building owner, LeavePlus recognised the opportunity to align the building’s performance with their evolving organisational needs while increasing long-term value.
The project began with a strategic audit of the existing site, identifying both mandatory compliance works and targeted enhancements to improve building amenity, efficiency, and appeal. This dual-purpose initiative delivered a revitalised commercial property ready to support modern ways of working.
Key base building interventions included:
A new energy-efficient façade, spanning 6.5 floors, improving thermal performance and visual identity
Reimagined ground floor and entry experience, activating the street frontage and welcoming visitors
End-of-trip facilities that support sustainable transport and workplace wellness
Refreshed lift lobbies and shared amenities for increased tenant satisfaction
External terrace upgrades supporting new shared facilities and architectural enhancements
Fire stair refurbishments, including balustrades, treads, and statutory signage
Upgraded wayfinding and accessibility to meet current compliance and future flexibility
As part of the broader project, Futurespace also delivered a bespoke Workplace Strategy and interior fitout for LeavePlus, spanning three consecutive floors. A central interconnecting stair fosters collaboration and visibility, while inclusive and neurodivergent-friendly design elements support wellbeing, flexibility and cognitive ease.
The outcome is a re-energised, intelligent and connected asset — repositioned to meet today’s hybrid workplace demands while attracting future tenants through design quality and strategic investment.







