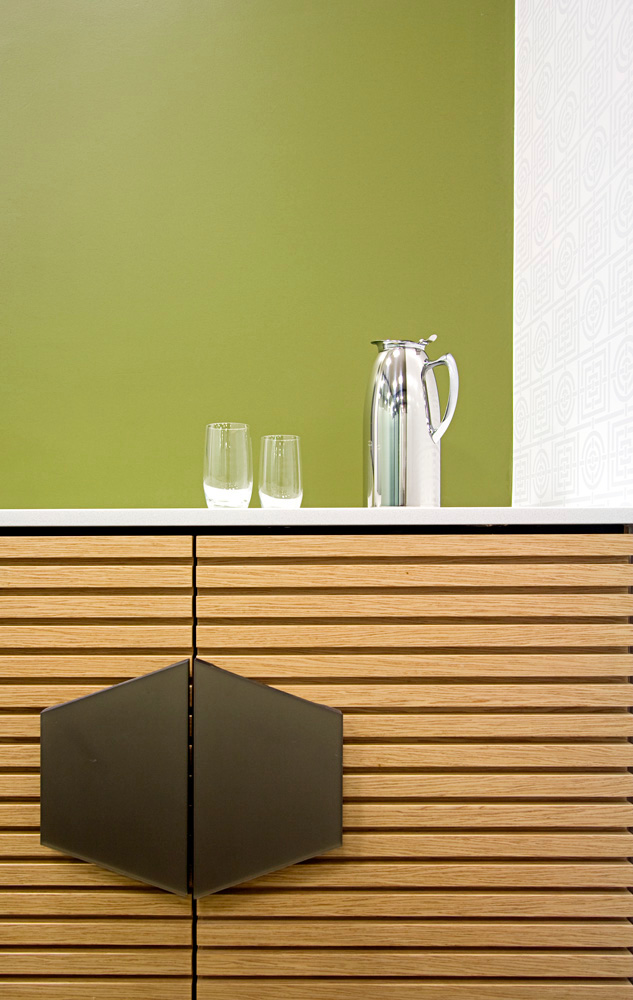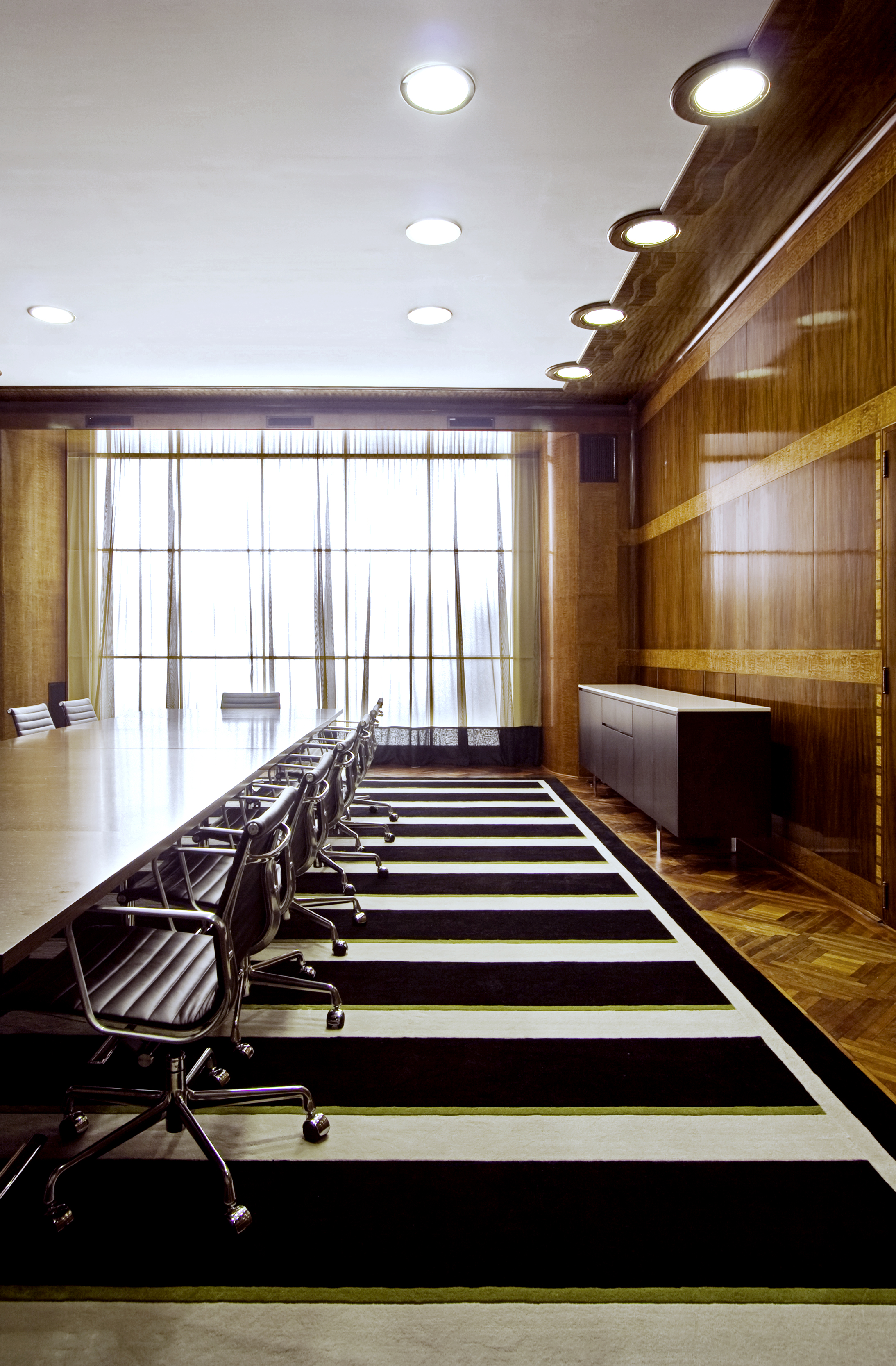Henry Davis York
Melbourne, Australia | 2010
Integration of a modern workplace with an art deco heritage building.
FutureSpace worked with Henry Davis York to refurbish 9000m2 of fitout across 10 floors whilst the client remained in occupation throughout the construction period. The entire workplace including practice groups, shared services and client floor has been overhauled to seamlessly blend the original Art Deco symmetry with modern, contemporary design details.
Heritage issues also needed to be addressed as there were a number of areas within the fitout that were ‘listed’ and could not be modified or renovated. FutureSpace’s strategy was to use some of the Art Deco language and details found in the original ground floor foyer and other areas of the building (ie hexagonal patterns) and reinterpret these in a modern, contemporary way.
New amenities provided include training facilities and an increased number of meeting rooms. The heritage listed York room was re-invigorated with new furniture and fittings and was replanned into a more functional environment. Kitchen facilities have been upgraded to accommodate modern business practices and acoustics were addressed throughout to accommodate the noise created by the existing stone floor.





