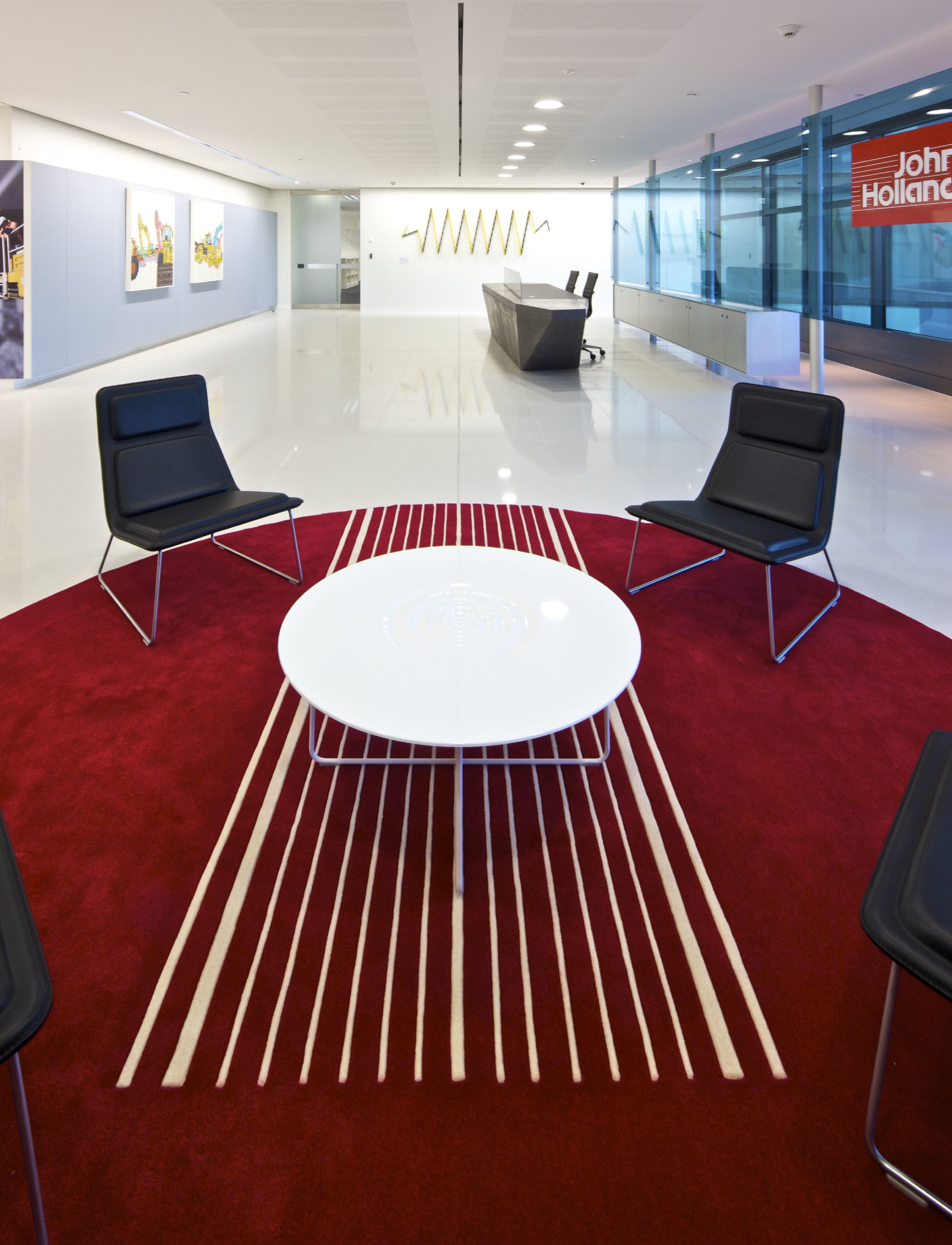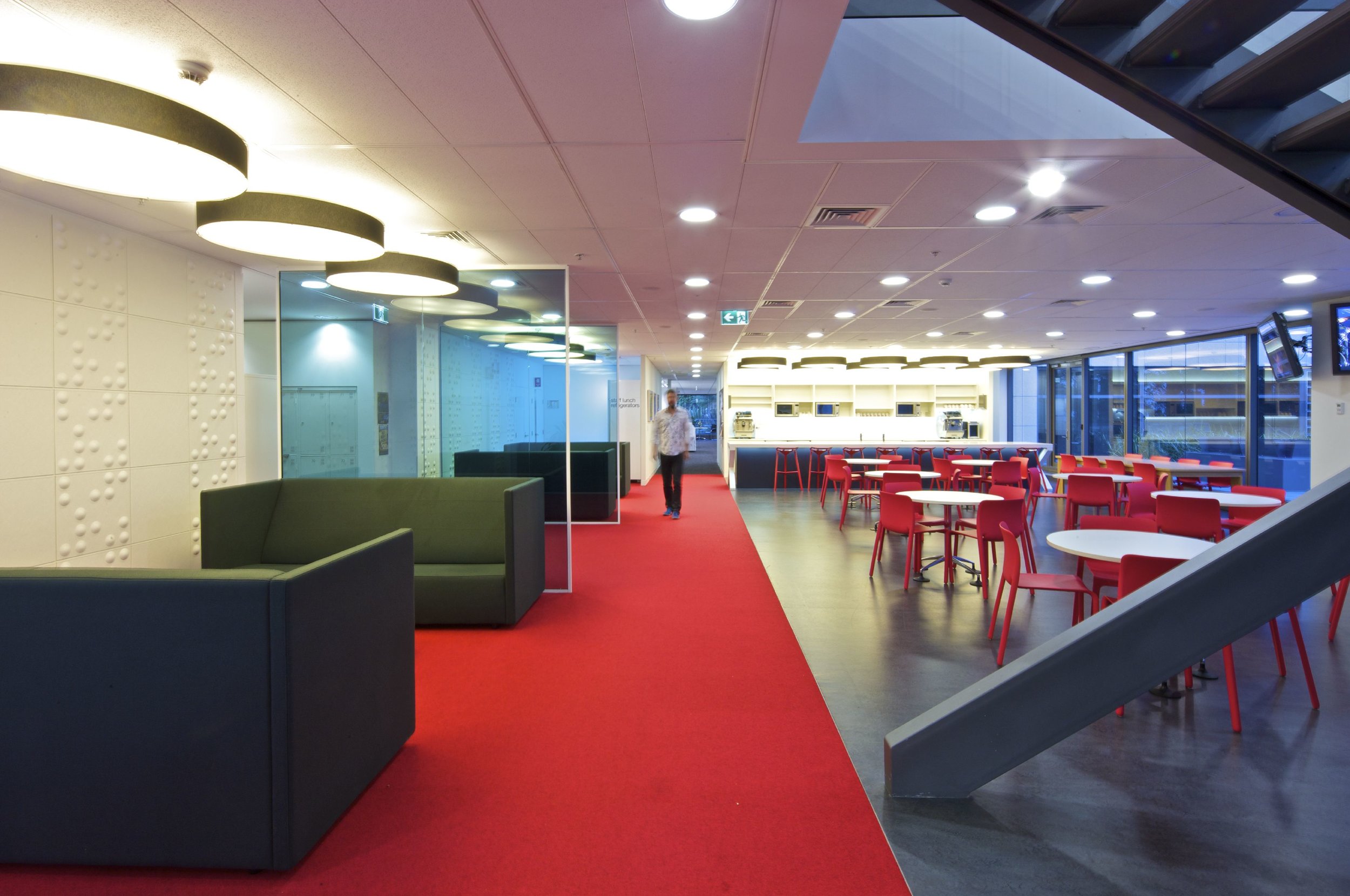John Holland Sydney
Sydney, Australia | 2011
Physical reinforcement of a business future direction.
John Holland’s relocation to new premises was a strategic decision. The move aligns the workplace with the organisation’s future direction and enhances John Holland’s already strong culture.
The Pyrmont premises is approximately 6100m2 spread over two levels with great access to natural light on all perimeters and views towards Sydney Harbour. An oversized interconnecting stair has been installed as both a collaboration device and as homage to the raw materials used in large scale construction.
The overall design concept also uses these materials as a foundation for the workplace. Stone, steel, aluminium and other basic materials are used not only as cladding but in the creation of elements such as custom joinery and the cast concrete reception desk. A variety of meeting spaces have been provided to encourage collaboration within teams and between business units, and there is inherent flexibility throughout the workplace in order to reconfigure the teams quickly and efficiently in response to market demands.
The workplace is all about communicating the essence of John Holland, about who they are and what they do, about the expertise and services they offer their clients and about the strength and integrity of a business that has a 60+ year history in Australia.













